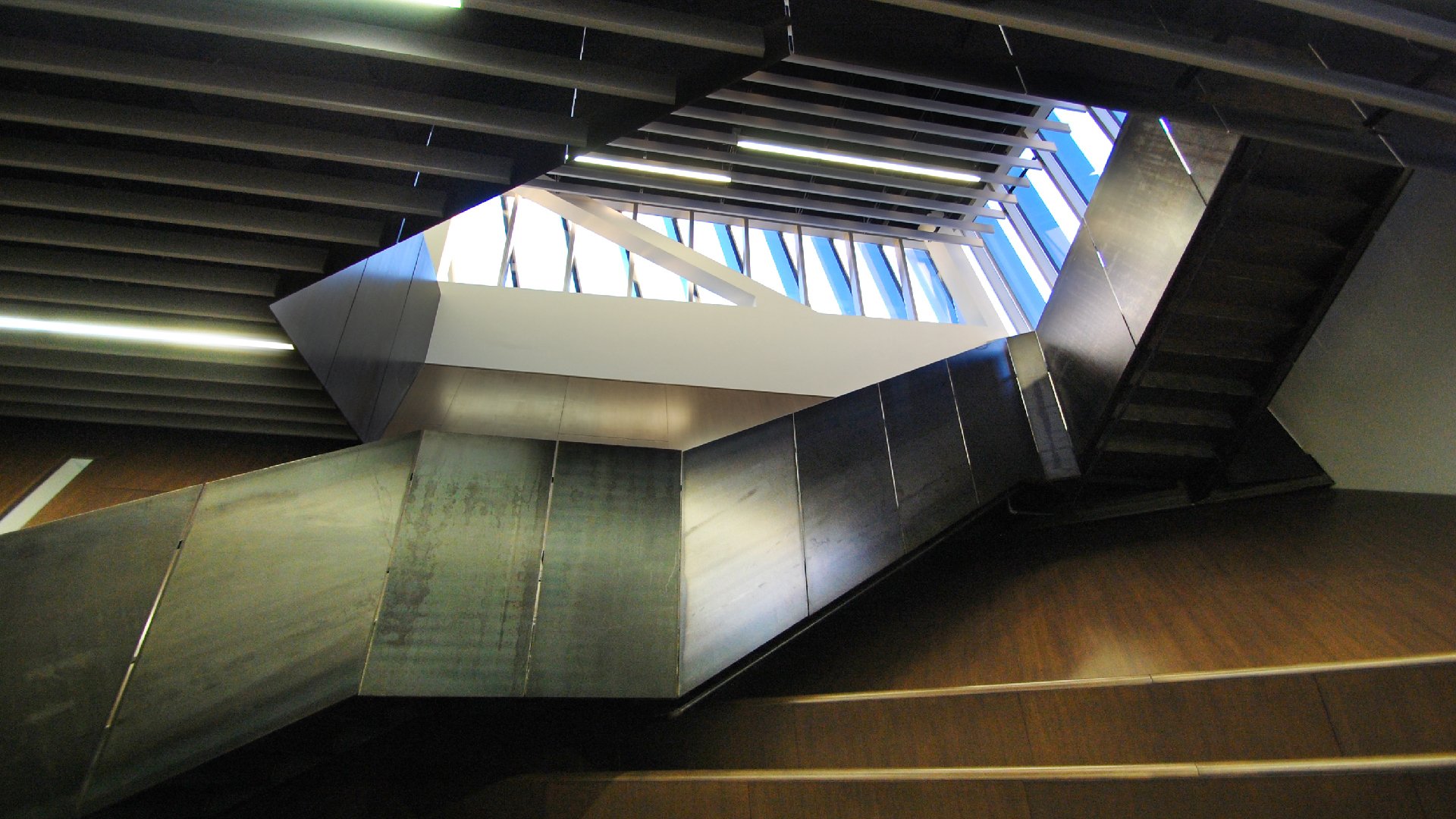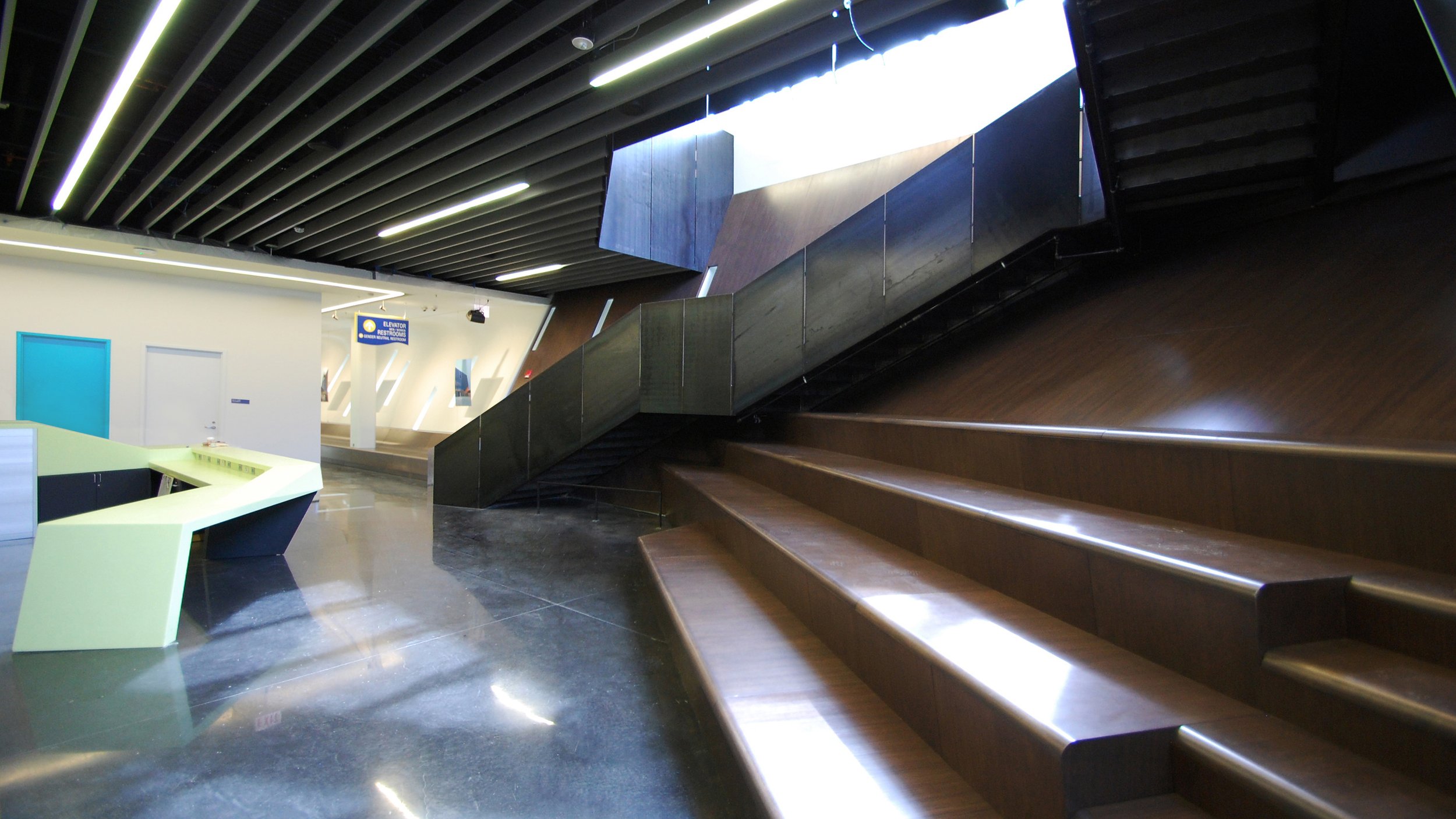The building’s sculptural form and vibrant facade are layered with intent reaching far beyond their superior marketing capabilities. Especially indicative of this point are the exterior vertical louvers, which when coupled with the fully-glazed single-loaded corridors, combine to create an incredibly efficient sun-shading and acoustic-buffering barrier, protecting students of the many evening classes offered from the intensity of the setting western sun and the roar of rush hour traffic. The canted walls and twisting roof forms respond to the programs within. The solid portion at the base of the building houses NEIU’s art collection in a linear gallery which connects the expansive, double-height multi-purpose/lobby area with the student resource center at the opposite end. From there the building rises along with tiered theater style seating which define the space and connect it to the stacked classrooms on the second and third floors.
*Project completed by Cosmin Vrajitoru as senior VP and managing agent of JGMA
Northeastern Illinois University / El Centro*
Interiors
Chicago (IL)








