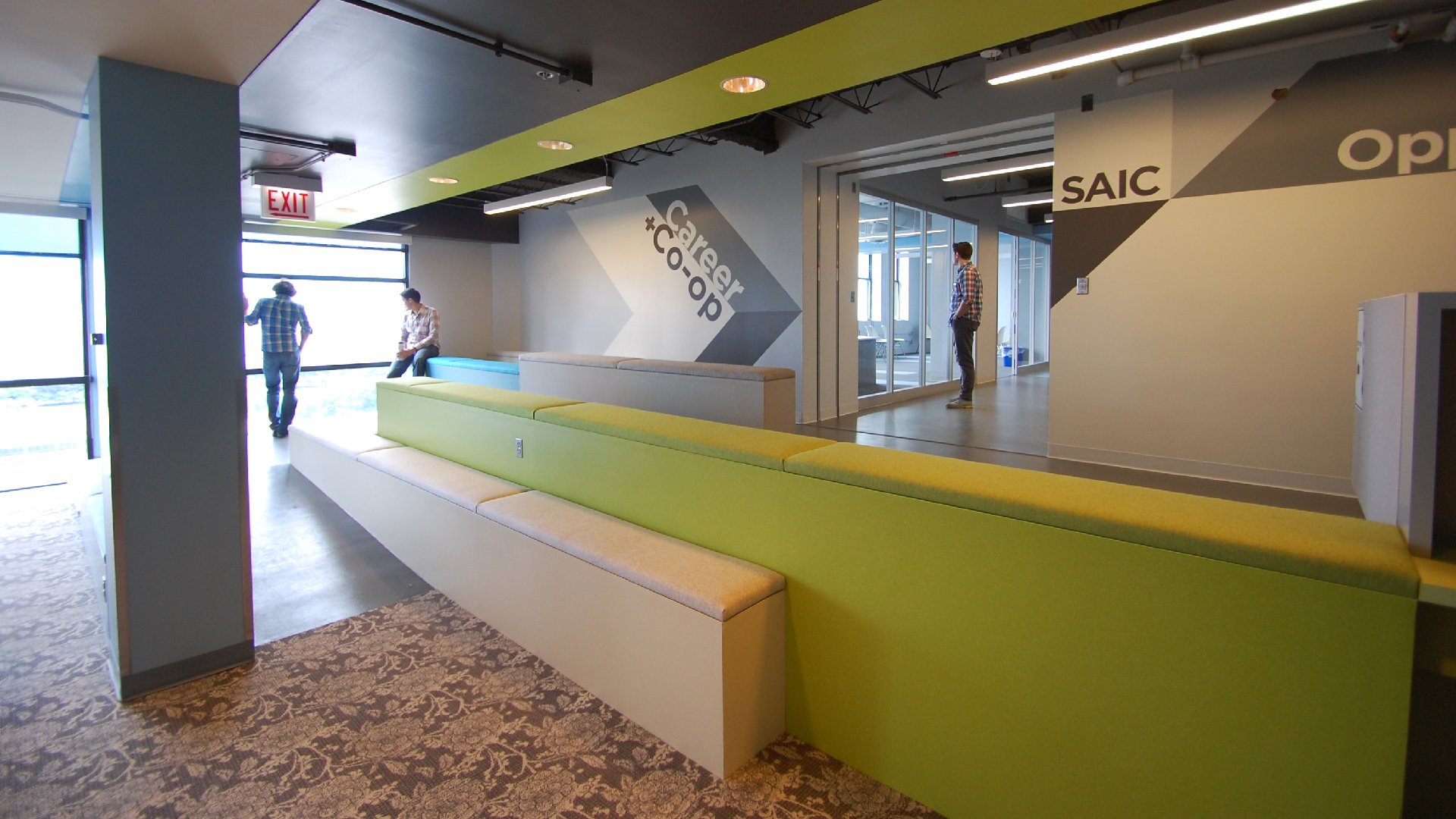The 14th floor of the 112 and 116 South Michigan Ave buildings will become the new home for the SAIC Career Services group, which is part of the Student Affairs department. In developing a direct connection between these two buildings, the circulation and spatial experience will be transformed.
The intervention here extends an existing student lounge from the 112 building to the 116 building. This approach expands the student experience and captures stunning views out to Millennium Park and Lake Michigan. Working with the challenge of a 2’-1” elevation difference between the two floors, we have made this into a design feature that the students are invited to experience, not just pass through.
*Project completed by Cosmin Vrajitoru as senior VP and managing agent of JGMA
School of the Art Institute of Chicago*
Career + Coop Center
Chicago (IL)




